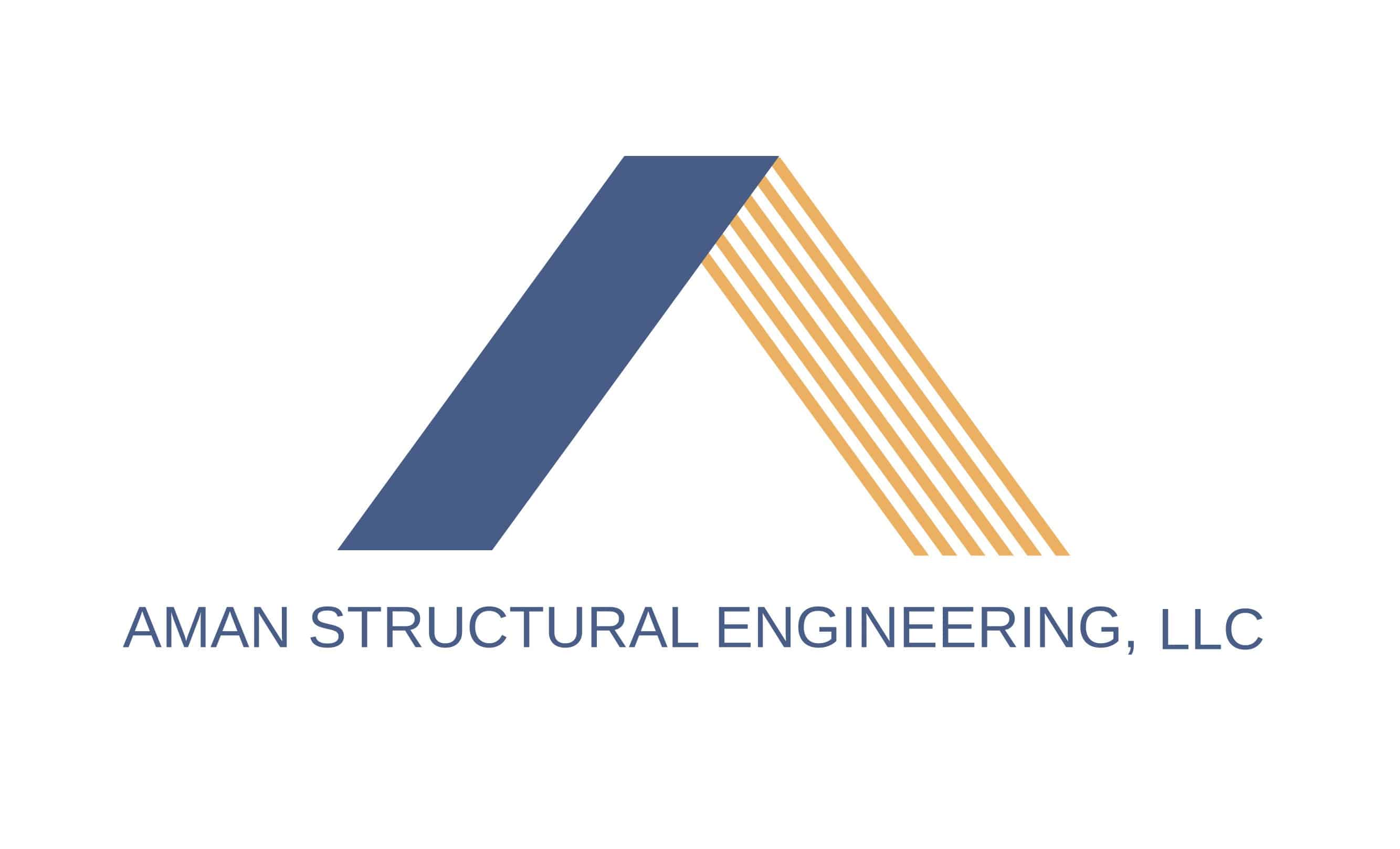THE VICTOR BUILDING
OWNER / TENANT: NPB CAPITAL
LOCATION: NORTHWEST PORTLAND, OREGON
SIZE: 2-STORIES - 13,000 SF
ARCHITECT: WILLIAM WILSON ARCHITECTS
STRUCTURAL ENGINEER: NISHKIAN DEAN
CONTRACTOR: PATH PDX
RA ROLE: PROJECT MANAGER The Victor Building project is a major renovation and full seismic upgrade to an existing one-story building that includes a new 1-story penthouse addition. The existing building is a contributing resource in the Portland Alphabet District, the historic elements of the building are being repaired and painted, including the steel windows and corner entry. The penthouse addition sits back from the street edges to comply with the NPS historic requirements. Both the existing building and the penthouse addition will have a green roof and skylights. The existing roof structure was demolished and replaced, with added capacity to support the penthouse structure, green roof, required lateral loads from seismic forces.
LOCATION: NORTHWEST PORTLAND, OREGON
SIZE: 2-STORIES - 13,000 SF
ARCHITECT: WILLIAM WILSON ARCHITECTS
STRUCTURAL ENGINEER: NISHKIAN DEAN
CONTRACTOR: PATH PDX
RA ROLE: PROJECT MANAGER The Victor Building project is a major renovation and full seismic upgrade to an existing one-story building that includes a new 1-story penthouse addition. The existing building is a contributing resource in the Portland Alphabet District, the historic elements of the building are being repaired and painted, including the steel windows and corner entry. The penthouse addition sits back from the street edges to comply with the NPS historic requirements. Both the existing building and the penthouse addition will have a green roof and skylights. The existing roof structure was demolished and replaced, with added capacity to support the penthouse structure, green roof, required lateral loads from seismic forces.
