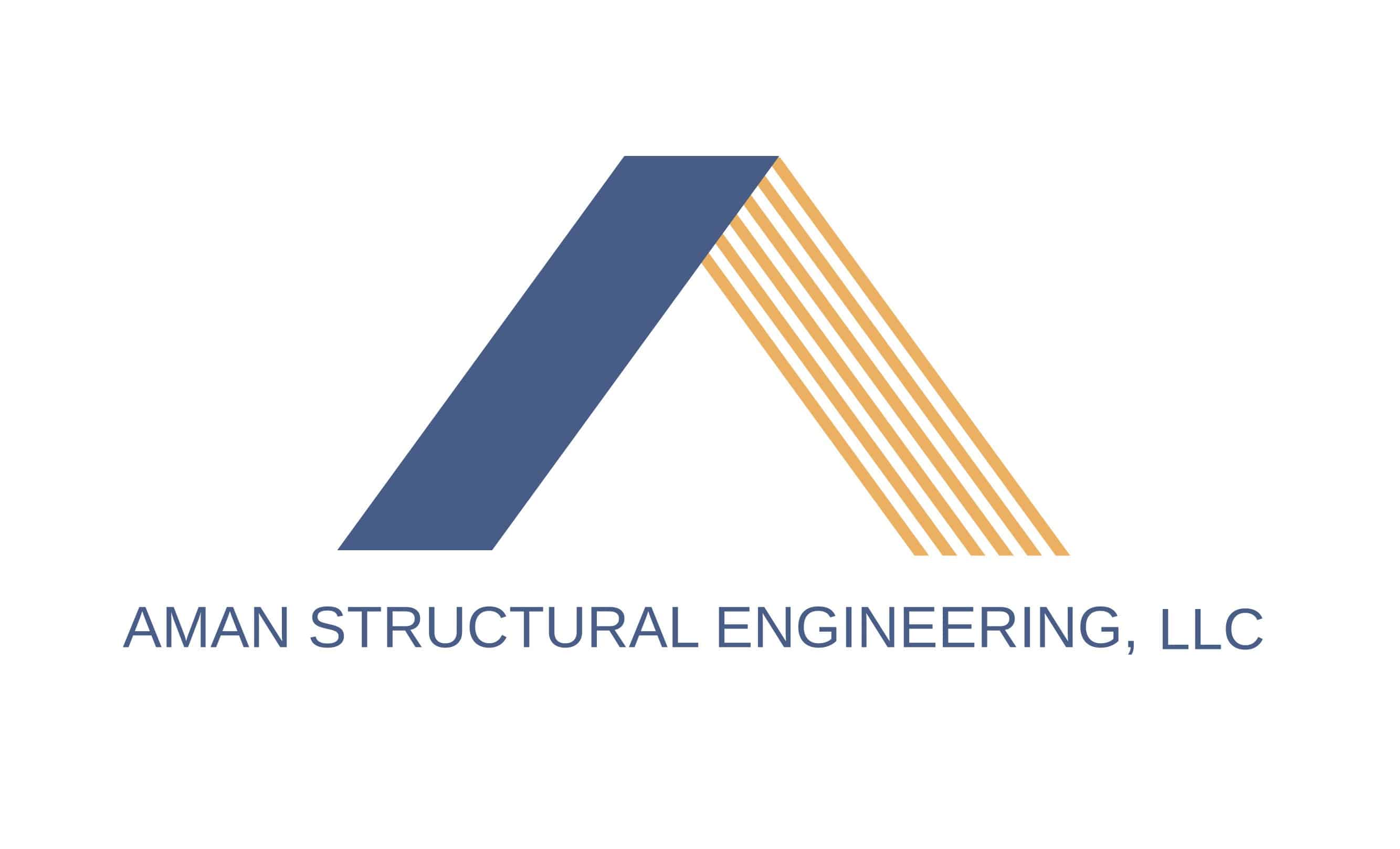THE TRUMAN MIXED USE
OWNER: EASTBANK DEVELOPMENT
LOCATION: SOUTHEAST PORTLAND, OR
SIZE: 4-STORIES - 26,000 sf
ARCHITECT: IN SITU ARCHITECTURE
STRUCTURAL ENGINEER: NISHKIAN DEAN
CONTRACTOR: PATH PDX
RA ROLE: PROJECT MANAGER
The Truman is a mixed-use building in the Hawthorne Neighborhood. Inspired by Edward Lutyens' Page Street Housing in London, the facade features a strong black and white checkerboard pattern. The building massing is broken into four blocks to allow views and light to penetrate deep into the building. A large flexible ground floor retail space faces SE Hawthorne Blvd and can be divided into four separate smaller spaces. Large folding doors connect the retail space to a beautiful south facing courtyard at the back of the building. Thirty residential units are located on the top three floors, and each unit is outfitted with large sliding panels to allow a simple open plan while providing complete privacy for the bedroom.
