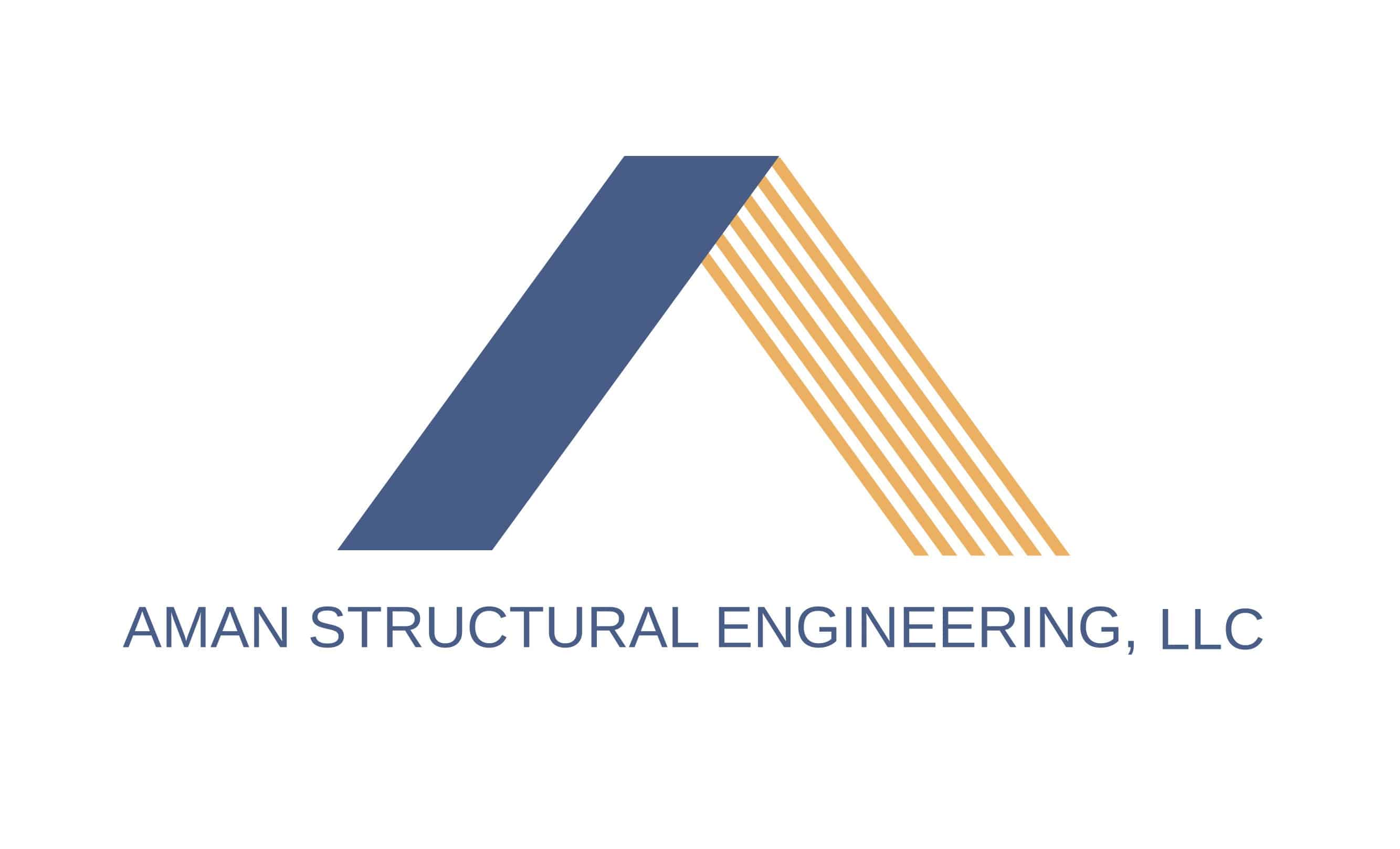Q21 MIXED USE
OWNER: ROSAN, INC.
LOCATION: NW PORTLAND, OR (SLABTOWN)
SIZE: 7-STORIES, 202,000 SF
ARCHITECT: YBA ARCHITECTS
STRUCTURAL ENGINEER : NISHKIAN DEAN
CONTRACTOR: ANDERSEN CONSTRUCTION
RA ROLE: PROJECT MANAGER
AWARDS:
2017 STRUCTURAL ENGINEERS OF OREGON (SEAO) EXCELLENCE IN STRUCTURAL ENGINEERING FOR NEW BUILDINGS OVER $10M
This 7-Story, 202,200 square feet project with 162 living units located adjacent to the Conway District at NW 21st & Quimby in downtown Portland will be ready to rent out units starting next month. Nishkian Dean proudly worked with YBA Architects and Andersen Construction on this unique and challenging project. The project is highlighted by 3-story tapered steel columns at the main entrance that form an “XXI” shape to symbolize the project name and street number location. These specialty columns were constructed with two tapered 12-sided steel sections welded together at the column midpoint to form a double-tapered member. A cantilevered post-tensioned concrete beam spans across the tops of the tapered steel columns to support four stories of structure above.
This mixed-use project consists of a 2-level post-tensioned concrete parking structure with two, 3-Story wood framed residential buildings above separated by a courtyard. These buildings connect directly to a 7-story PT concrete structure that includes residential units at the upper levels, office at level 2, and retail spaces at the ground floor level. There is a one-story retail space that extends off the north side of the structure. 2-story townhomes occupy the ground level along the south side. The foundation includes a micro pile foundation system to avoid a costly shoring wall at the property line edge.
One unique aspects of the project included preserving and modifying the 35-foot tall existing concrete wall panels from the warehouse building that was on the original site, and then incorporating the panels into the architectural and structural design. Panels were required to be cut, reinforced, and braced during construction. Some of the panels transported to off-site storage to allow for site access during construction.
The project received the 2017 Excellence in Structural Engineering Award from the Structural Engineers of Oregon (SEAO) in the New Buildings over $10 Million category.
This mixed-use project consists of a 2-level post-tensioned concrete parking structure with two, 3-Story wood framed residential buildings above separated by a courtyard. These buildings connect directly to a 7-story PT concrete structure that includes residential units at the upper levels, office at level 2, and retail spaces at the ground floor level. There is a one-story retail space that extends off the north side of the structure. 2-story townhomes occupy the ground level along the south side. The foundation includes a micro pile foundation system to avoid a costly shoring wall at the property line edge.
One unique aspects of the project included preserving and modifying the 35-foot tall existing concrete wall panels from the warehouse building that was on the original site, and then incorporating the panels into the architectural and structural design. Panels were required to be cut, reinforced, and braced during construction. Some of the panels transported to off-site storage to allow for site access during construction.
The project received the 2017 Excellence in Structural Engineering Award from the Structural Engineers of Oregon (SEAO) in the New Buildings over $10 Million category.
