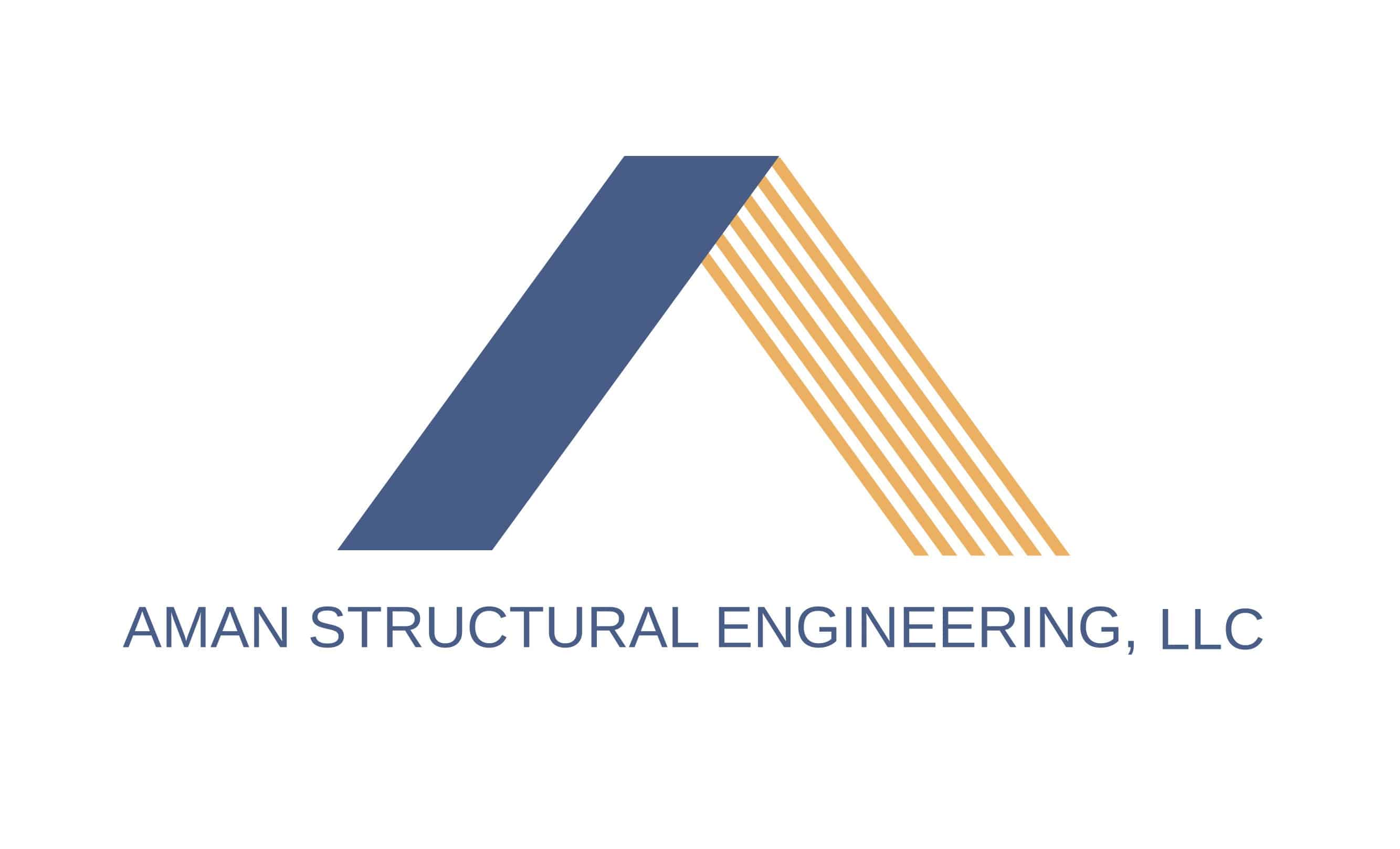THE GALT BUILDING
OWNER: PROVENANCE HOTELS, INC
LOCATION: PORTLAND, OREGON
SIZE: 3-STORIES - 20,000 SF
ARCHITECT: LRS ARCHITECTS
STRUCTURAL ENGINEER: NISHKIAN DEAN
CONTRACTOR: GBC CONSTRUCTION
RA ROLE: PROJECT MANAGER
The Galt project consisted of a complete renovation and complex seismic upgrade of an existing 3-Story, 20,000-sf unreinforced masonry building (URM) in downtown Portland at Southwest Park and Alder. The building has full retail space at the ground floor level with 2-levels of office above, and also includes a full basement. The seismic retrofit included addition of steel braced frames, shotcrete/concrete shearwalls, plywood overlay on existing floors and roof, wall anchorage, steel backing for URM walls, and tall parapet bracing. The exterior façade was also replaced at the ground level. Many of the interior structural elements remain exposed.
